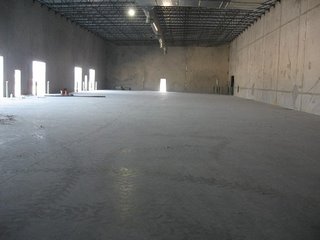Monday, October 30, 2006
Tuesday, October 24, 2006
Around the New Facility
Click on any image below for a larger view.

The photo above shows the front of the corporate office and distribution center, as you enter the circle drive from Jack Newell Blvd.

The photo above shows the west side of the facility, where employee parking will be located.

The photo above shows the dock doors at the back of the distribution center, which can be seen from Stoneway Dr.

The photo above shows the east side of the facility, which can be seen from Handley Ederville Rd.
Tuesday, October 17, 2006
New Corporate Office
The walls to Allied's new corporate office are up. The new corporate office building sits to the west of the distribution center. The new office space will feature many large windows, allowing natural light into most areas of the building. Employee parking will be on the west side of the office building.




